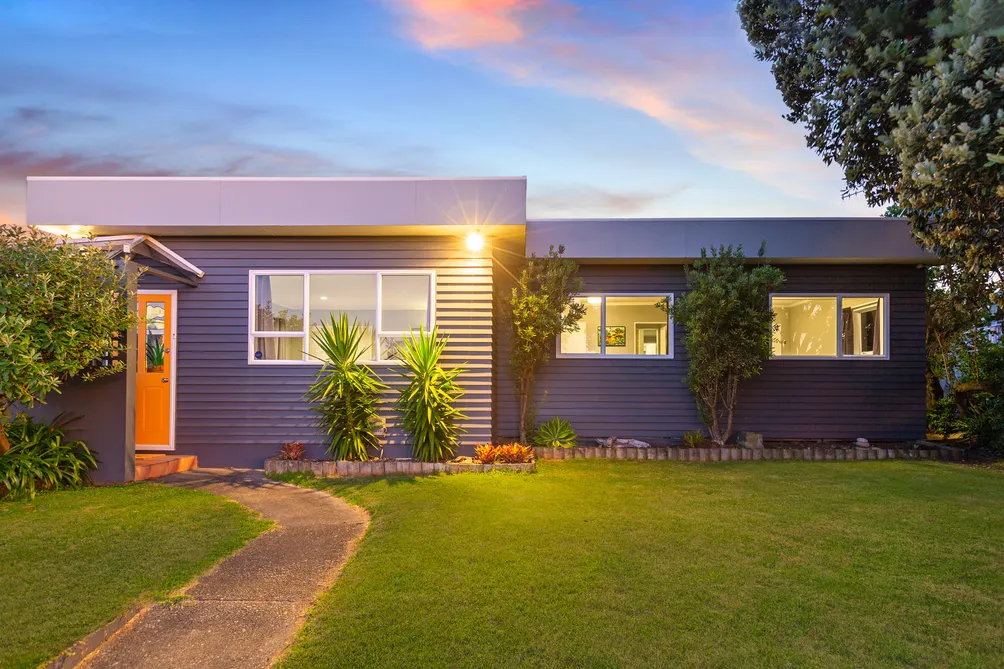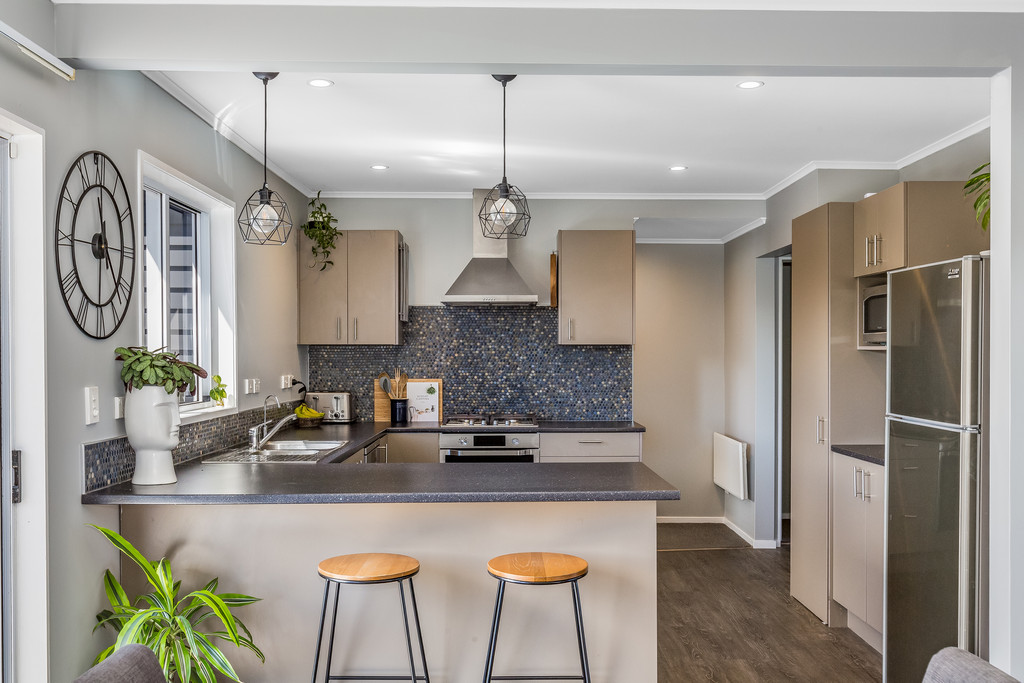Sell your home with our tailored solution for you.
Sell with us33 Margaret Road, Raumati Beach
33 Margaret Road, Raumati Beach, Kapiti Coast
Bedrooms
3
Bathrooms
1
Floor Area
120 sq m
Land
879 sq m

Value in the Village
Priced to sell, and located in the heart of Raumati Beach sits this sunny, elevated, 1950's home. Whether you're after a weekend bolthole, proximity to Kapiti College or Raumati Beach School, downsizing, or simply love the village vibes of Raumati Beach on your doorstep, the hard work has been done for you to simply sit back and enjoy. A good-sized family lounge leads to a light filled combined modern kitchen and dining room that features excellent storage as well as a chef's gas hob and characterful window seat. The sliding doors flow seamlessly to the spacious, sun trap of a deck that offers views out to the green hills, and from where you can watch the kids play on the top lawn. Bathed in morning sun, the master bedroom features a walk-in wardrobe, and currently utilised as a nursery, space that can easily be converted to an en-suite. There are a further two spacious double bedrooms, both with double built-in wardrobes and internal storage, are west facing and enjoy glorious afternoon sun. With a hidden office nook and separate laundry, this well thought out and updated home offers something for everyone. The large section offers potential for development or sub-division. Located at the rear of the property you will find an expansive, multi-functional separate garage with high stud, that is the perfect space to work on your hobbies, store the toys, or could even be used as a studio or base for a small business. Perfectly situated for schools, early learning centres and transport links, your weekends will be spent enjoying the boutique shopping, eateries, and bars of Raumati Beach, all less than one hundred meters away, or Marine Gardens and the beach a stones throw farther on. My vendors have loved their time in this perfect location, but with a growing family, the time has come to move on. Value like this is rare, so don't delay, come and see for yourself....

Property Details
Property ID
WTN10428
Bedrooms
3
Bathrooms
1
Floor Area
120 sq m
Land
879 sq m
Parking
3x Garages
Location

