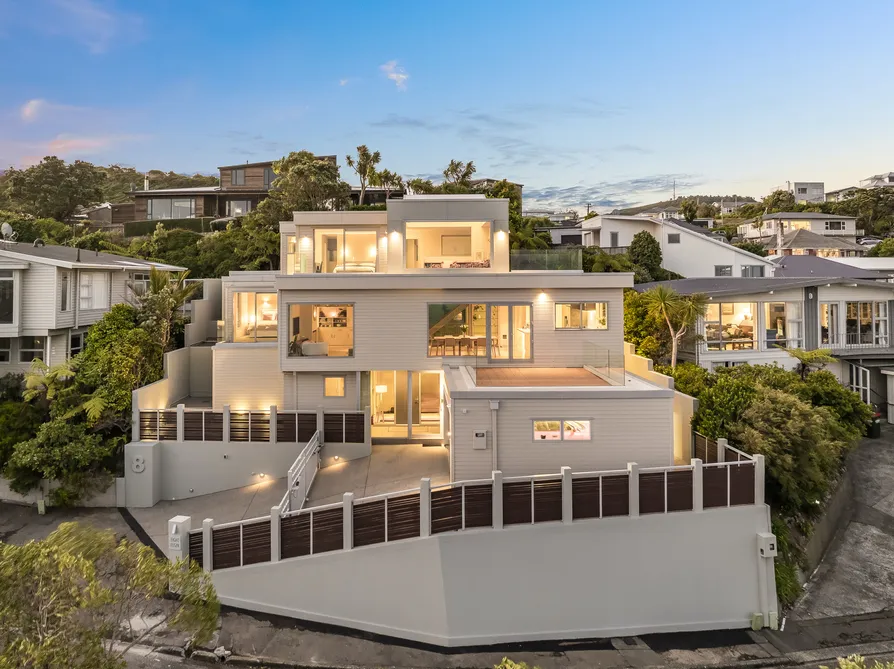Sell your home with our tailored solution for you.
Sell with us8 Elgin Way, Khandallah
8 Elgin Way, Khandallah, Wellington City
Bedrooms
5
Bathrooms
3
Floor Area
328 sq m
Land
583 sq m

Superior Quality & Breathtaking Views!
Step into the epitome of modern elegance with this executive living family home. Immaculately presented and boasting an elevated position with panoramic 180 degree views of the stunning Wellington city and harbour. Cleverly designed to maximise views and sun, this home offers a lifestyle of unparalleled luxury. Wake up every morning to uninterrupted views of a city coming to life, 8 Elgin Way is nestled off the end of a quiet and tranquil cul-de-sac and is just a 12 minute easy drive to the city centre. First time to the market since being redesigned and rebuilt in 2003. With meticulous attention to detail and quality, featuring double glazing and recently upgraded kitchen and bathrooms, this home exudes sophistication at every turn. With five bedrooms and three bathrooms, there's plenty of space for family and guests. The master bedroom level offers a retreat with its own living area with full height window to watch the world go by or simply space for quiet relaxation in the sun. The open plan living area seamlessly connects indoor and outdoor spaces, perfect for entertaining or simply enjoying the breath-taking views. Your gatherings will be unforgettable as you take in the view from the main courtyard adorned with a serene water feature set in a native garden. Internal access double garaging plus additional parking for two cars, and with security gates on the driveway, your peace of mind is assured. However the luxury doesn't end there, enjoy leisurely evenings in your own home theatre and bar area - relax and rejuvenate in your very own spa pool, the ultimate retreat after a long day. Don't miss this opportunity to elevate your lifestyle to new heights. Price Guide Upwards of $3,100,000 View by Appointment - Call us to arrange your Exclusive Viewing Deadline Sale - Deadline Closes 16 May 2024 (unless sold prior) To view the 3D walkthrough, paste this link into your browser: https://my.matterport.com/show/?m=hsaNc7FeqmX...

Property Details
Property ID
WTN10722
Bedrooms
5
Bathrooms
3
Floor Area
328 sq m
Land
583 sq m
Parking
2x Garages
Location

