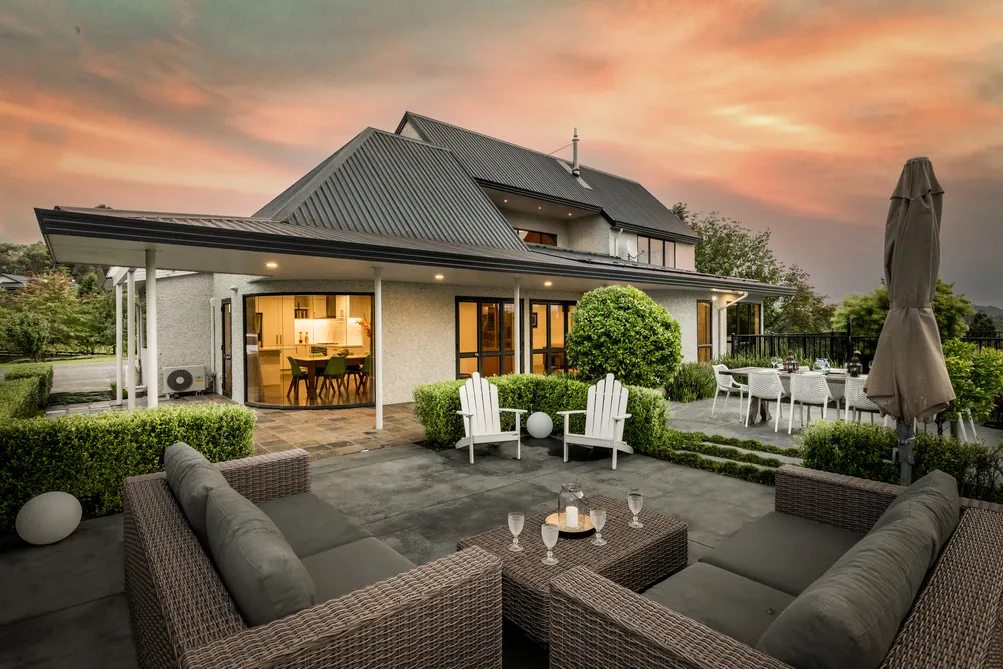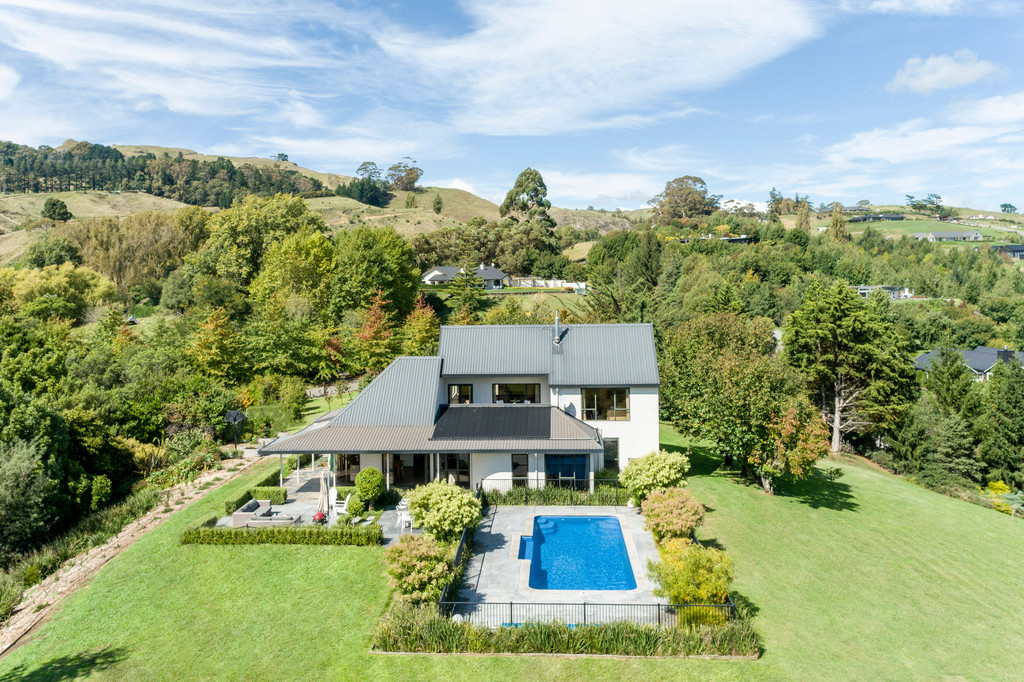Sell your home with our tailored solution for you.
Sell with us4 Tauroa Valley, Havelock North
4 Tauroa Valley, Havelock North, Hastings
Bedrooms
4
Bathrooms
2
Floor Area
340 sq m
Land
1.41 ha

Price Improvement - Vendor wants to see Offers
Our motivated and realistic vendors have committed to moving on and have instructed that this property must be sold. The new price reduction is positioned to ensure this property sells. Don't hesitate to view, you may well miss out. The ultimate luxury is being able to relax and enjoy your home. This four bedroom, two bathroom home, with two large living areas and separate brand new kitchen and dining room, is the opportunity for that lifestyle change you have been seeking. This home was the original home in Tauroa Valley and therefore arguably sits on the best site. It has been a much loved home for its current owners, who have modernised with renovations to the open-plan kitchen and the addition of a pool and courtyard area. The living spaces have been designed to create a spacious home for any family and their guests; complete with impressive elevated views of both Te Mata Peak and across Havelock North to the ranges beyond. The spaces in this home have been cleverly thought out, with a family rumpus room or teenage den, a study nook, separate laundry and large double internal access garage with a workshop. The master suite, situated on the upper floor, is expansive with a deck to enjoy a morning coffee or retreat after a busy day. This impressive home is the perfect sanctuary for all the family to return to after work and school. There is even potential to add a minor dwelling to the property. Secluded enough for you to enjoy the peace and tranquility that this home boasts, it is also located close to the heart of Havelock North Village, only a five minute drive. Even more appealing, is that you are less than a five minute walk to Te Mata Peak, providing you and your family ease to explore one of Hawke's Bay's best assets. This calibre of home and grounds is rarely available, don't hesitate, ring to secure your viewing today....

Property Details
Property ID
HBHN11539
Bedrooms
4
Bathrooms
2
Floor Area
340 sq m
Land
1.41 ha
Parking
2x Garages
Location

