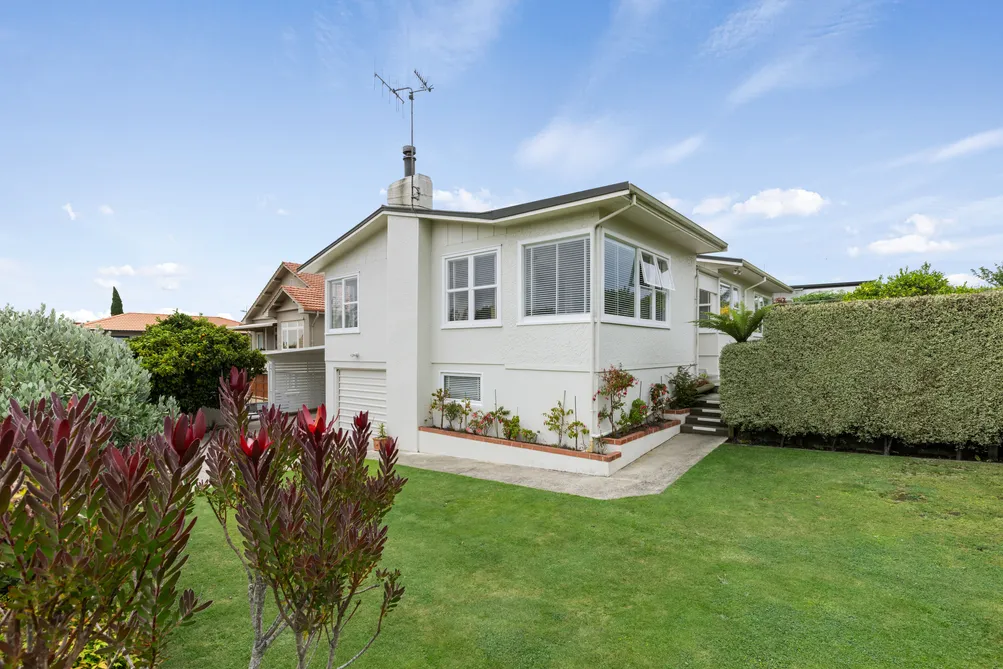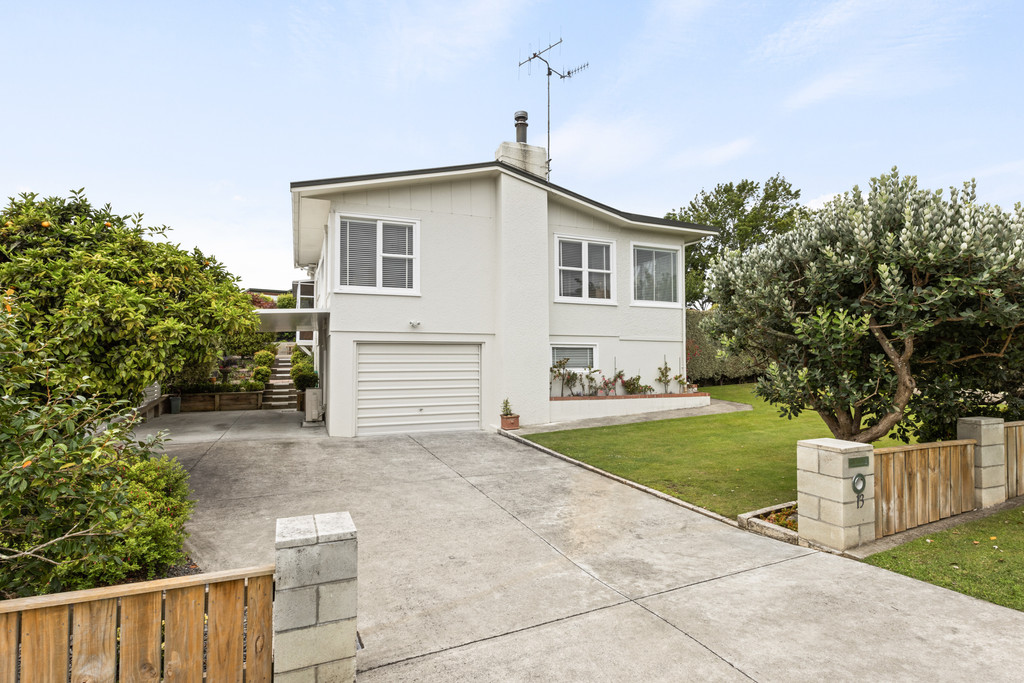Sell your home with our tailored solution for you.
Sell with us13 Chambers Street, Havelock North
13 Chambers Street, Havelock North, Hastings
Bedrooms
4
Bathrooms
1
Floor Area
133 sq m
Land
607 sq m

Opportunity on Chambers
Built in 1961 this home is an excellent example of the superb construction of its era. This simply lovely home offers a combination of charm and modern living. The outlook enjoys peeks of the ranges and Te Mata Peak from different viewpoints throughout the home. Sitting pretty in this well-suited environment, this deceptively spacious property presents a cosy family room with a compliant wood burner to the front of the home and an office tucked away behind doors at one end which adds space and functionality. The open-plan kitchen/dining room, with laundry adjacent, links to the conservatory offering a place in the winter sun. Presenting a bedroom layout that embraces the needs of a growing family and speaks of long-term ownership, three are double and one single. Outdoor seating areas take advantage of the stunning setting that the mature garden and trees provide with a single garage plus workshop and storage is plentiful under the home. Situated on one of Havelock North's most prestigious streets, this charming home is undeniably enhanced by its most desirable location. Well established Chambers Street is a wonderful assembly of both old-world charm and stylish modern designs and is set within walking distance to the delights of the village centre. Private viewings only - please call Debbie (+64 27 306 6073) or Sophie (+64 27 273 0446) to arrange your appointment. To view available documents for this property please visit: https://www.propertyfiles.co.nz/property/HBHN11718...

Property Details
Property ID
HBHN11718
Bedrooms
4
Bathrooms
1
Floor Area
133 sq m
Land
607 sq m
Parking
1x Garages | 1x Carports
Location

