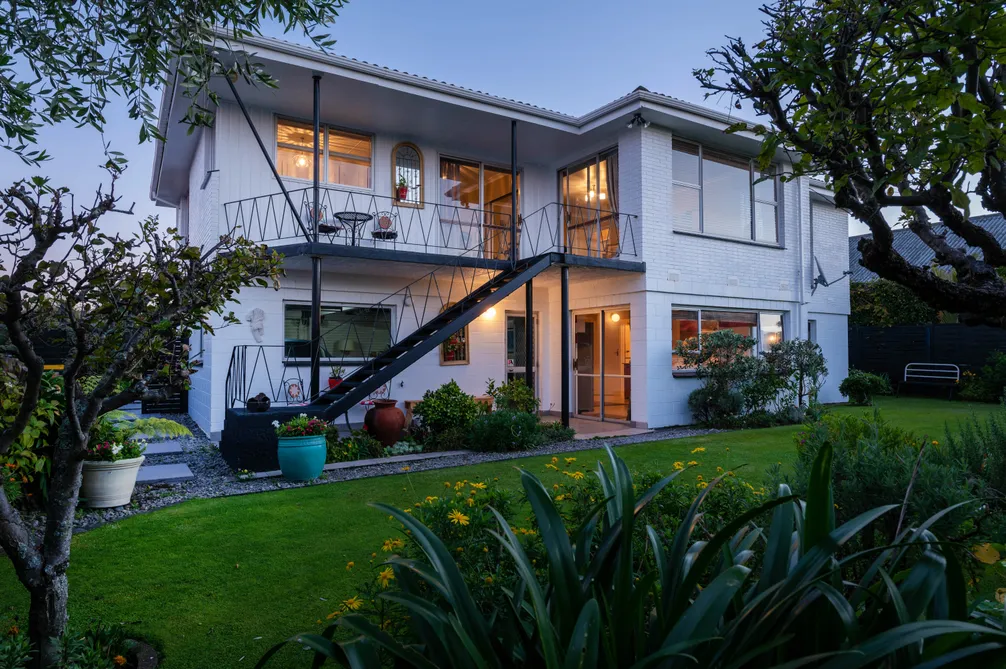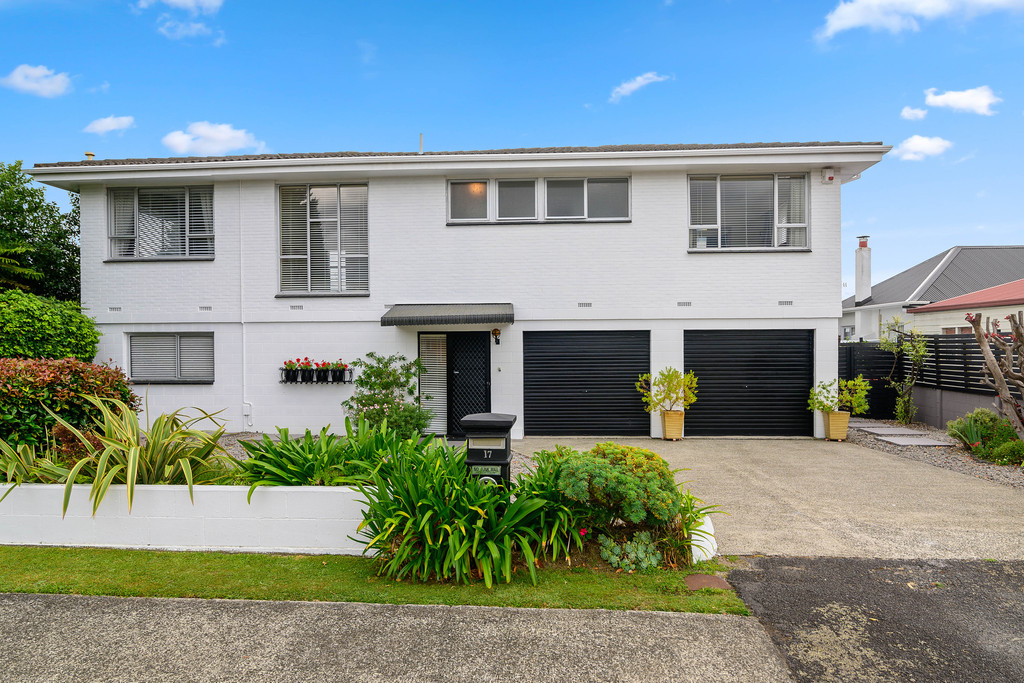Sell your home with our tailored solution for you.
Sell with us17 Grey Street, Glenholme
17 Grey Street, Glenholme, Rotorua
Bedrooms
4
Bathrooms
2
Floor Area
244 sq m
Land
506 sq m

Home And Income Or Ideal For Extended Family
Effortlessly delivering two levels of versatile living, this home has undeniable appeal. As well as being a fabulous family residence, its flexible floor plan provides options for extended family or income. The adaptable ground floor can function as a one-bedroom dwelling, leaving a family to enjoy three spacious upstairs bedrooms, elevated living and a charming deck. Both levels can be independently accessed and each spill onto alfresco via various exit points. Kitchen and dining are intimately connected and able to join with the lounge if needed. Both spaces open onto the tiled deck for seamless entertaining. Extra double garage with internal access and plenty of parking space for a caravan or boat. The home has great personality, funky decor and kerbside charisma. It nestles in picturesque landscaping and the lush backyard is securely fenced. Overall presentation shows pride of ownership and the central Glenholme location is hard to beat for lifestyle convenience. Arawa Park and local bistro are footsteps away. • 2 separate access living areas • Indoor/outdoor flow • Fully Fenced • Double internal access garage • Extra parking for caravan or boat

Property Details
Property ID
RORE01273
Bedrooms
4
Bathrooms
2
Floor Area
244 sq m
Land
506 sq m
Parking
2x Garages