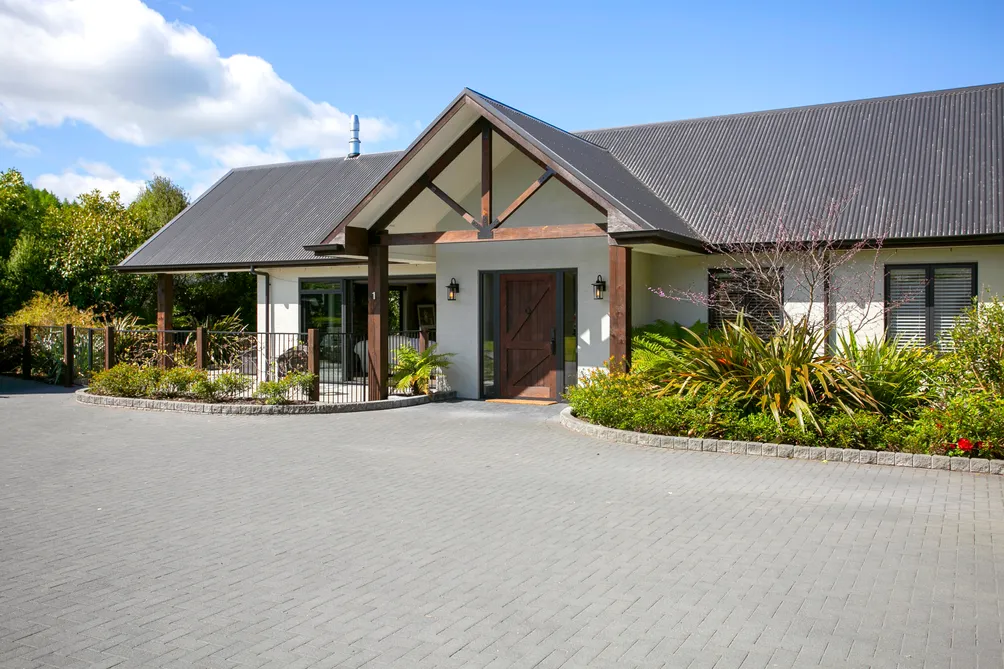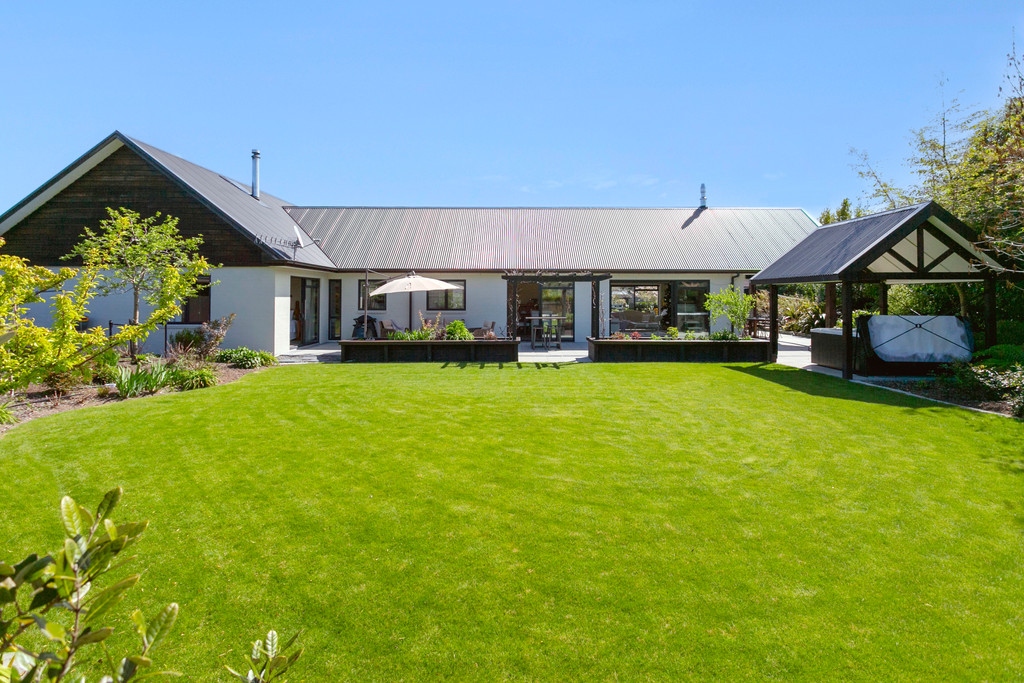Sell your home with our tailored solution for you.
Sell with us1 Flaxen Way, Kinloch
1 Flaxen Way, Kinloch, Taupo
Bedrooms
4
Bathrooms
3
Floor Area
337 sq m
Land
1298 sq m

Alfresco Living
A high-calibre residence that will be fantastic for either holiday or permanent living. Alfresco dining is maximised with floor-to-ceiling glass sliders on both sides of the living, giving unrestricted access to a choice of informal areas. Nature lovers will enjoy inviting the outdoors in at any time of day, and the site has parking for boats and motor-homes if required. Constructed by a reputable local builder in bagged brick with cedar gables over an expansive floor plan, the only room on level two is a self-contained holiday let. The enticing living is perfect for entertaining, with a high stud, panelled ceiling increasing this elegant room's light and airy atmosphere. The wood-burner is encased in a dramatic floor-to-ceiling schist fire surround, and industrial touches on the pendant lighting and chandeliers add visual interest. The kitchen has stone bench-tops, a double oven, and a butler's pantry behind the barn door slider with warm bamboo flooring. A media room in the centre of the home has a freestanding fire connected to a heat transfer and sound insulation batting. The office is near the front door, and extra storage is along the hall. Both ground floor bathrooms have tiled wet area showers, tiled floors, tiled dado and beautiful timber vanities. The master has doors to a lovely garden which is fully landscaped and irrigated. Plants on the boundaries create a private sanctuary and the patio has a resort-style spa, covered dining and barbeque areas. Elevate your lifestyle with this astutely designed and beautifully presented home for all seasons. ...

Property Details
Property ID
TAUP1977
Bedrooms
4
Bathrooms
3
Floor Area
337 sq m
Land
1298 sq m
Parking
2x Garages
Location

