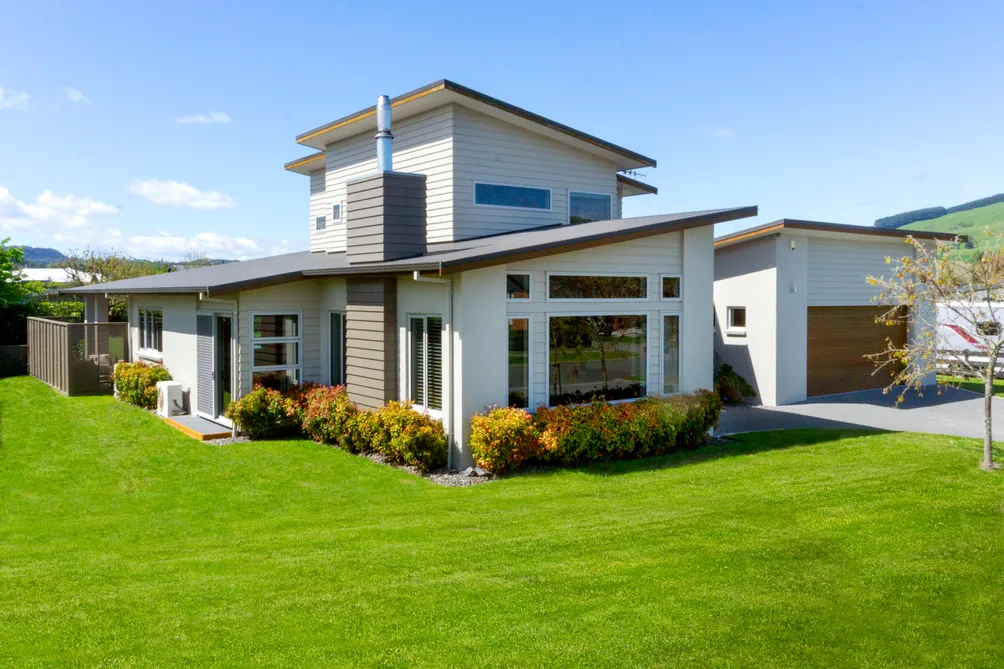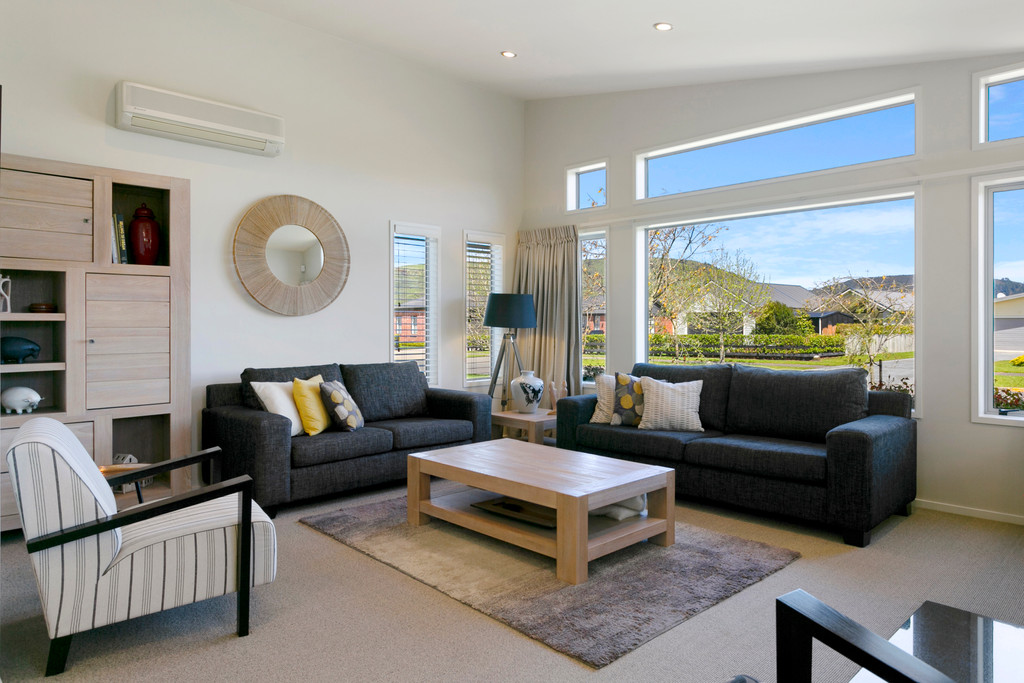Sell your home with our tailored solution for you.
Sell with us8 Pukeko Way, Kinloch
8 Pukeko Way, Kinloch, Taupo
Bedrooms
4
Bathrooms
2
Floor Area
292 sq m
Land
1092 sq m

Retreat And Relax
The stamp of quality shines in this entertainer's home. Over-height walls, raked ceilings and extensive glazing flood the interior with light creating a gracious and contemporary social haven. Families will have space to be together, and a newly renovated kitchen is at the epicentre of this home. With all the congeniality a larger home can offer, you step through the entry to a separate lounge with a built-in wood-burner, picture windows and space for a convivial seating plan. Formal dining is accommodated here as well. Doors open to reveal the renovated kitchen with a new stone waterfall bench-top, stainless butlers sink, and double oven. The family room with informal dining and heat-pump has glass doors that open to a choice of two patios - one covered. This convivial barbeque area has a private rear lawn surrounded by hedging, forming a sunny and relaxing backyard for outdoor living. Solid as a rock with plaster over brick, Linea Board and Cedar facias, this contemporary home is double-glazed. Two bedrooms on the ground floor and the dining also have glass doors to the garden. Upstairs in the master retreat is a view of the lake and mountain with a private balcony off the bedroom. A valuable aspect for couples is the extra bedroom wing can be closed behind double doors when not in use. Storage is a feature; the bathrooms have under-tile heating, and a separate walk-through laundry leads to the carpeted garage. Access to the park with a habitat lagoon is across the road, and just beyond is a track to a fabulous swimming beach in a beautiful area. My sellers are downsizing, so take advantage of their meticulous care and purchase this quality home. DEADLINE SALE: 12:00 p.m. Thursday 1 December 2022 (unless sold prior) Please call to view by appointment. ...

Property Details
Property ID
TAUP1978
Bedrooms
4
Bathrooms
2
Floor Area
292 sq m
Land
1092 sq m
Parking
2x Garages
Location

