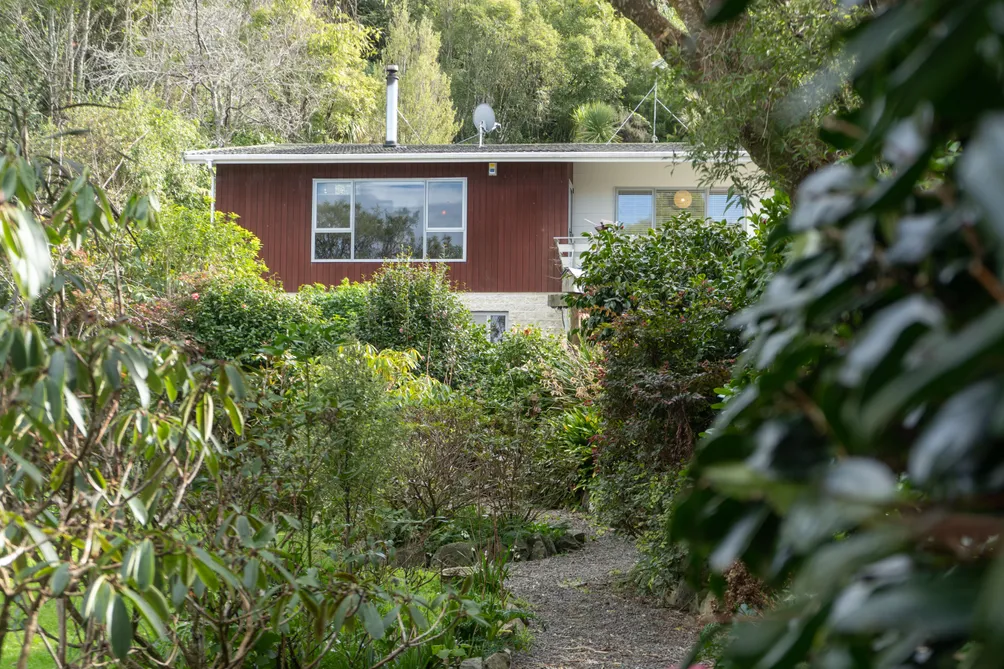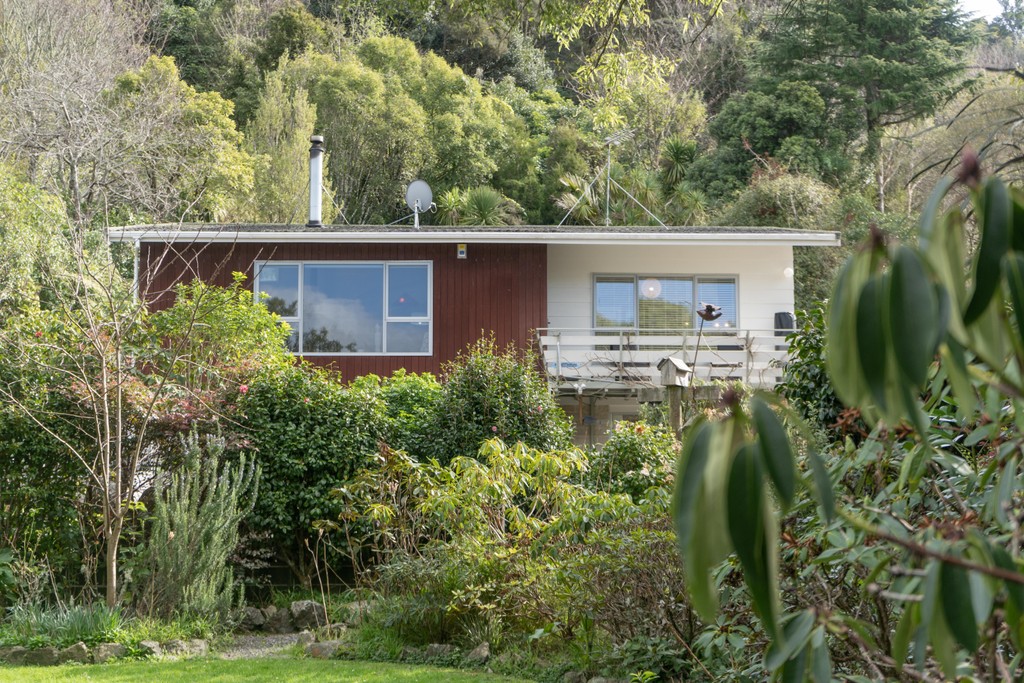Sell your home with our tailored solution for you.
Sell with us47 Watt Street, Featherston
47 Watt Street, Featherston, South Wairarapa
Bedrooms
4
Bathrooms
3
Floor Area
289 sq m
Land
2023 sq m

Immersed In Nature
Generously sized down a tree-lined drive on a beautiful bush-clad section with expansive views of the eastern ranges comes a home delivering a sanctuary-like sense of seclusion with flexible family living and free-flowing indoor/outdoor zones. An entertainer's nirvana with a custom Kings kitchen boasting double ovens, integrated steamer and stone grill and wine cellar with natural connection to open plan living and dining. Spacious and sunny multi-tiered decking offers an idyllic space for summer socialising featuring a covered spa alcove and sheltered BBQ cabana projecting sensational valley views to the Aorangi Ranges. Four bedrooms are supported by three bathrooms (inclusive of master ensuite) while a second lounge/flex-room downstairs with incorporated kitchenette facilitates independent entertaining for the teens. Beautifully presented in an enduring composite of block, brick and timber with Internal access basement garage on a half-acre section blending level lawns, veggie beds and shaded pathways under mature plantings. A special home where you can escape to a world of your own yet within walking distance to comprehensive town retail and rail links to Wellington. Get on the phone if you can't make the open home and contact Brady & Janet for a private viewing. Please note: white lines detailed in image 20 are not indicative of the boundary lines. To view property files available, copy & paste the link below: http://www.propertyfiles.co.nz/property/WAIR00390...

Property Details
Property ID
WAIR00390
Bedrooms
4
Bathrooms
3
Floor Area
289 sq m
Land
2023 sq m
Parking
1x Garages
Location

