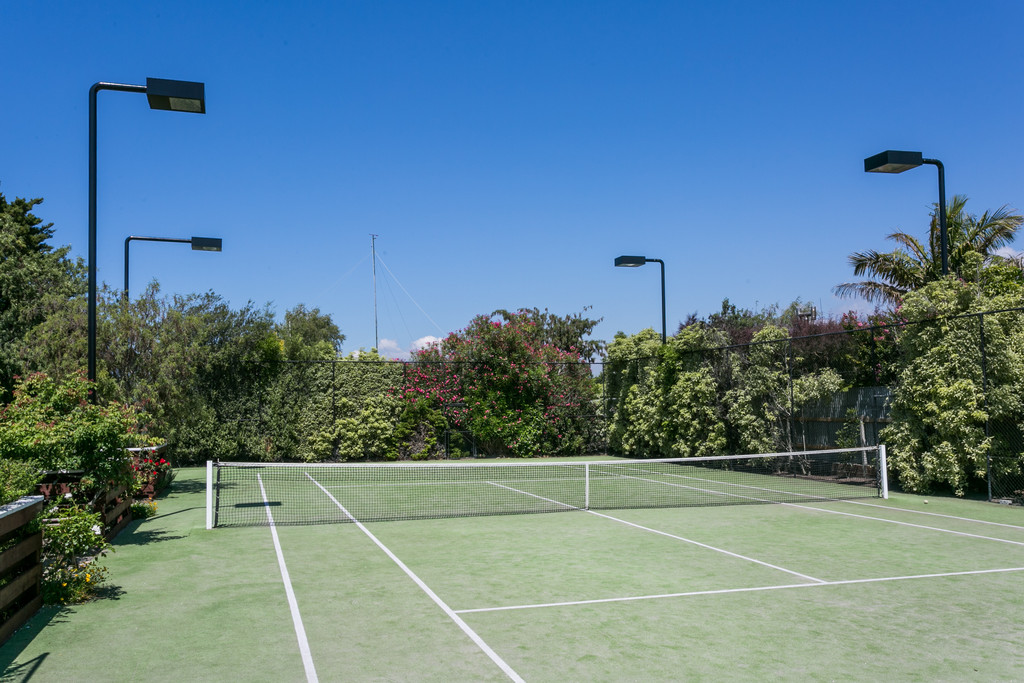Sell your home with our tailored solution for you.
Sell with us34C Elbourne Street, Taradale
34C Elbourne Street, Taradale, Napier
Bedrooms
4
Bathrooms
2
Floor Area
332 sq m
Land
1799 sq m

Private Family Oasis In Taradale
Hidden away in central Taradale, this architecturally designed home on generous grounds is coming to the market for the first time. The private rear section has scale and provides the perfect backdrop to this two level timeless home. This well loved family property has been very well maintained over the years and is presented to the market with little or nothing to do. Our owners are downsizing. A rare opportunity to secure this home with large flat landholding within five minutes walk to Taradale village and schools. Through a sunny north west siting the home is light filled and warm, indoor / outdoor flow is provided for from living areas, through French doors to pergola covered patios. Family recreation is well catered for with a solar heated pool and Astroturf tennis court, complete with SES lighting for a hit up in the cooler hours, or after work throughout the year. The kitchen is modern and open plan to a second family room, dining is adjacent. At this time of year most will choose to spill outside for alfresco dining on the patio poolside. Four bedrooms, plus office, the master bedroom with walk in wardrobe and French doors to enjoy the morning sun and garden. The garden and grassed areas surrounding the home are picturesque and relatively easy care. A timeless family home also very adaptable for couples or retirees who like space and privacy, the collective flexibility provides options for prospective purchasers. Busy lives require a central location, a large land holding (see below) in central Taradale assures value well into future years. Land Size - 2698 sq m in total (34C has 2/3 share Crosslease / defined) Floor Size - 234 sq m + 98 sq m covered areas (more or less)...

Property Details
Property ID
HBHN10662
Bedrooms
4
Bathrooms
2
Floor Area
332 sq m
Land
1799 sq m
Parking
2x Garages | 1x Carports
Location

Fraser Holland
Executive Director Central Region
